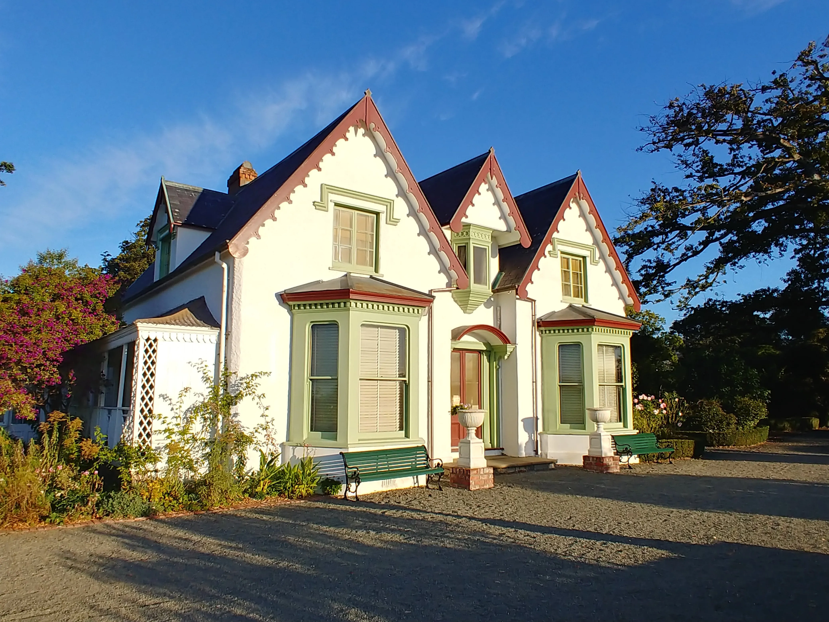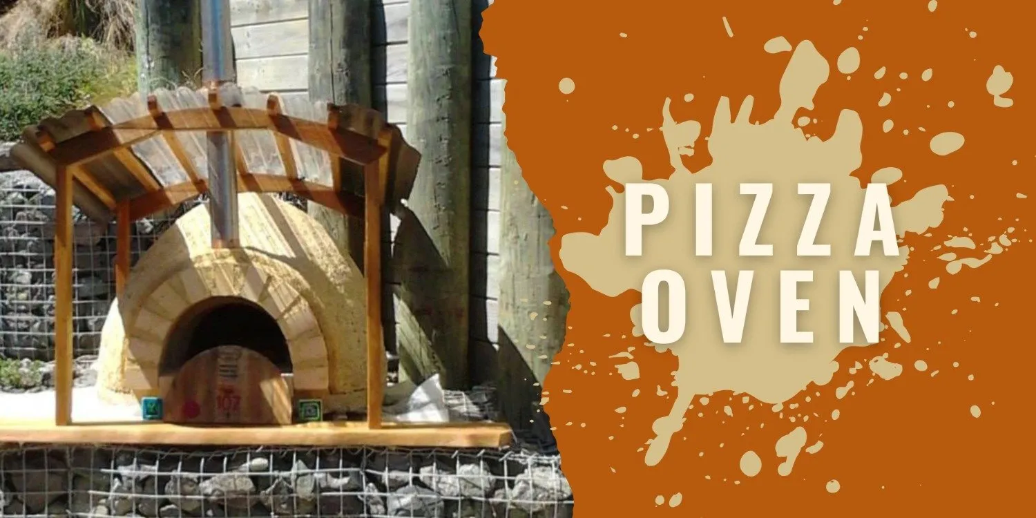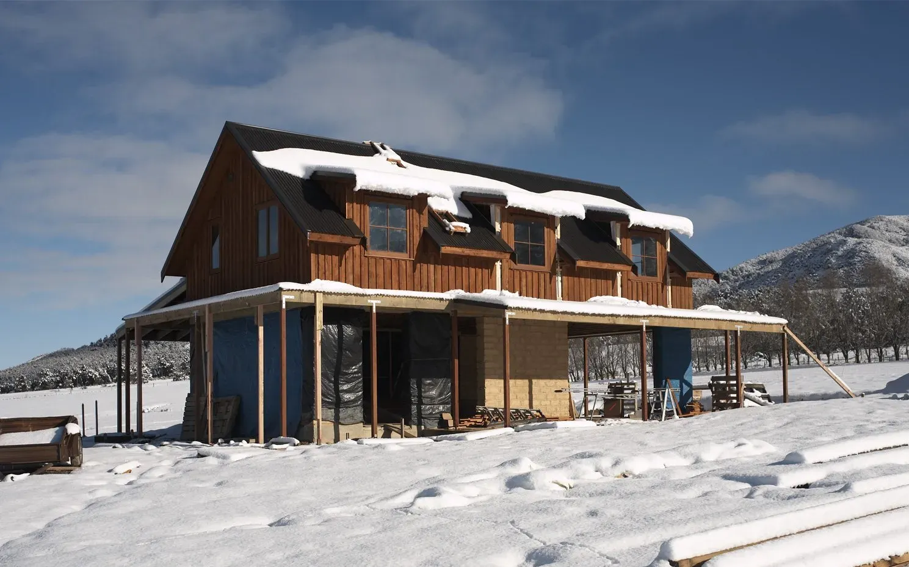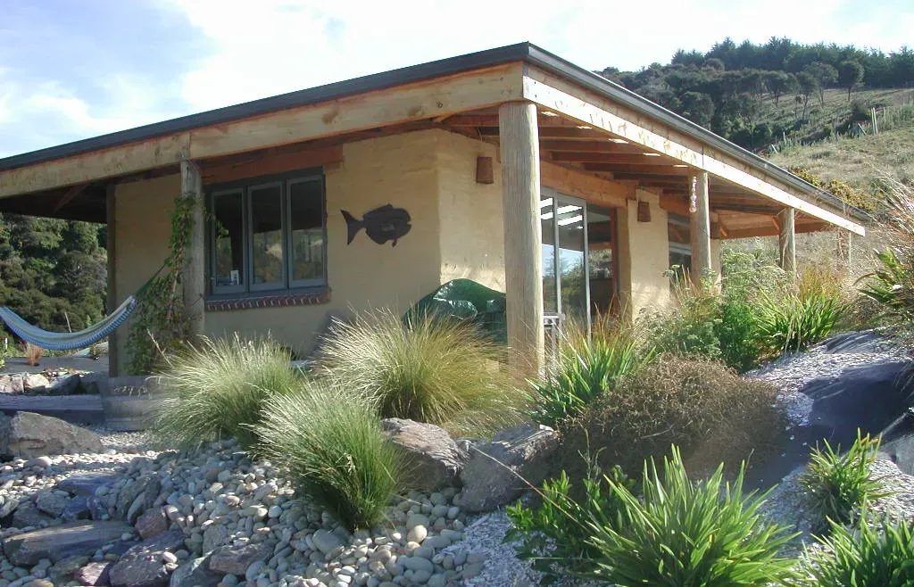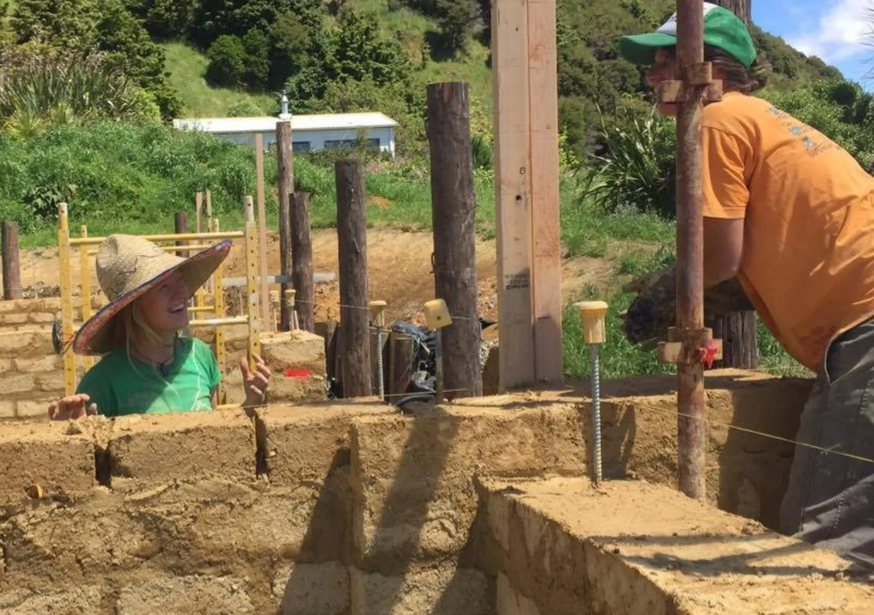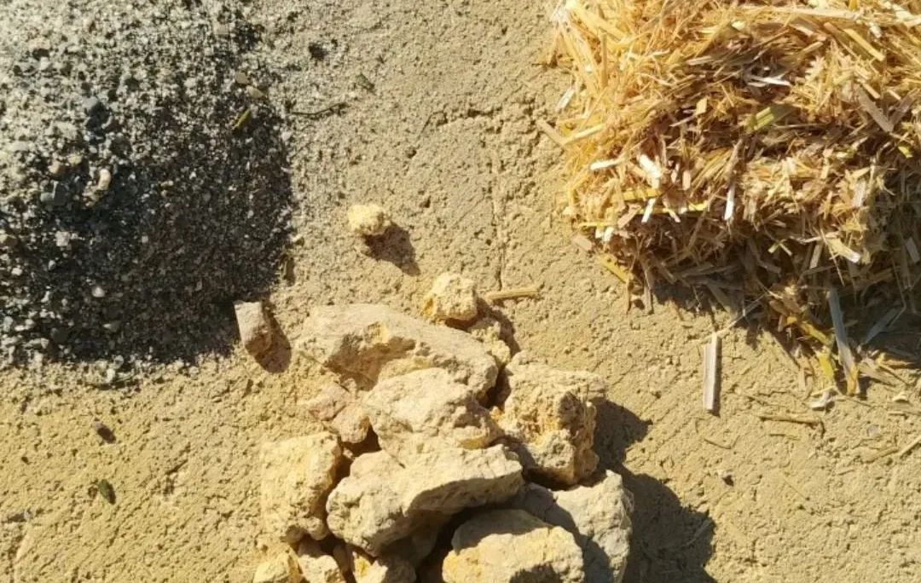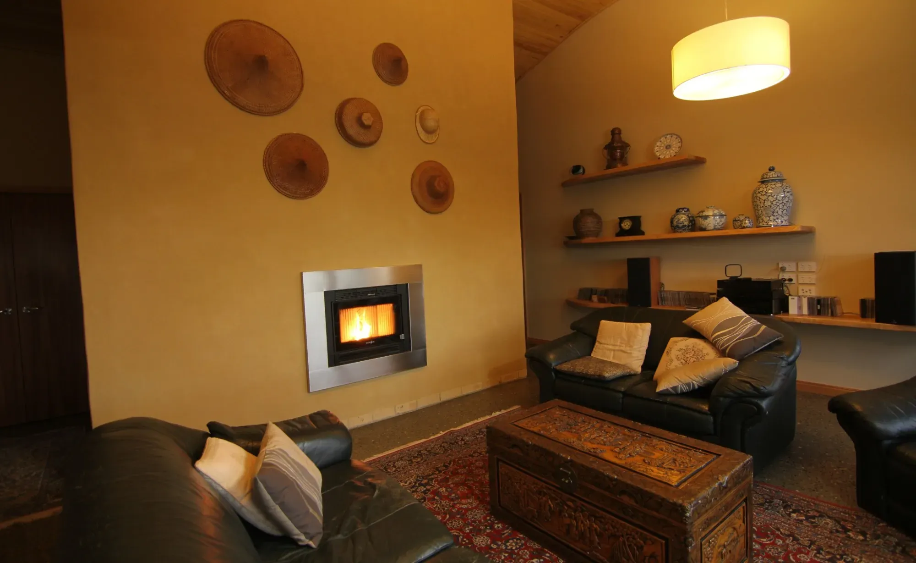Low-density Adobe Construction for Seismic Areas & Temperate Climates
Key Takeaways
- Low-density adobe bricks are lighter and thus provide better insulation, making them ideal for seismic areas and varied climates.
- Designing an adobe home requires attention to seismic safety, thermal mass, and insulation for energy efficiency and comfort.
- Using local, natural materials in adobe construction minimizes environmental impact and supports sustainable building practices.
- Strong foundations, reinforced wall construction and ceiling diaphragms or bondbeams are key to creating earthquake-resistant adobe structures.
- Passive design principles and the increased insulation of low-density adobe create thermal comfort in adobe homes year-round.
Why Choose Low-density Adobe?
When it comes to building a home that's comfortable, healthy, sustainable and resilient, low-density adobe construction stands out. Low-density adobe is building innovation driven by NZ Earth Building Association in conjunction with Solid Earth Ltd and Auckland School of Engineering, and over the past 15 years has been thoroughly tested both via research and in use. It is an adaptation of a simple ancient building method (Adobe Brick), modernized for today's needs for more stringent insulation values. Low-density Adobe is used in load-bearing walls, and harnesses abundantly available natural resources to create living spaces that are not just eco-friendly, but also exceptionally comfortable in cooler climates.
So, why should you consider low-density adobe for your next building project?
- It's earthquake-resistant: Low-density adobe bricks are lighter than traditional ones, reducing the seismic load during an earthquake. For seismic zones they are installed according to the NZ Earth Building Standards and have very good structural performance.
- It offers great thermal performance because of a balance of thermal mass and insulation: These bricks are half the weight and have up to 5 times better insulation values than traditional Adobe bricks, while still having some thermal mass potential. Used in line with passive solar design principles, they keep your home cooler in the summer and warmer in the winter, cutting down on energy costs.
- It's sustainable: Adobe uses locally-sourced materials and has a super low carbon footprint, aligning with green building principles. Depending on the bio-aggregates used, they may even be carbon sequestering.
- It provides a healthier living environment: Adobe naturally regulates humidity, contributing to a comfortable and allergen-free indoor space.
- It's cost-effective: With the right knowledge, building with adobe can be less expensive than conventional construction methods. It is very suitable for self-builders who can get involved at different stages from brick production to construction to wall finishing.
Interested in learning all about low-density adobe manufacture, testing, design and construction to code? This is our specialty. We cover it in-depth in our online program Earth Building Academy, and also offer 1:1 consultations.
The Science of Seismic-Safe Structures
Earthquakes are a real threat in many parts of the world, and building homes that can withstand their forces is crucial. Adobe's natural flexibility and the lighter weight of low-density bricks contribute to a building's ability to absorb and dissipate seismic energy. This doesn't mean that any adobe structure is automatically earthquake-proof, but with thoughtful design and reinforcement, it can be significantly more resilient than traditional adobe, and fully satisfy building regulations.
The design and construction process have to follow good practice, as laid out in the NZ Earth Building Standards for example. It's not just about stacking bricks; it's about understanding how each component of the building contributes to its overall stability. Proper material testing, sturdy foundations, an interlocking brick-laying pattern, and the use of horizontal and vertical reinforcements can make all the difference when the ground starts to shake.
The Balance of Thermal Mass and Insulation for Thermal Comfort
Adobe's secret weapon for climate control lies in its thermal mass—a property that allows it to absorb and store heat, releasing it slowly over time. This creates a natural buffer against temperature swings, keeping interiors comfortable without the constant use of heating or cooling systems. But there's a catch: thermal mass alone isn't enough in cooler climates.
That's where low-density adobe's superior insulation comes into play. By balancing the thermal mass with enhanced insulation, these bricks help maintain a steady interior temperature, regardless of the weather outside. Therefore, a well-designed adobe home can be a haven of comfort, also in cooler climates where Adobe wouldn’t traditionally be used.
Thermal modeling has shown that low-density Adobe out-performs good quality conventional construction in regards to thermal comfort, in cool and rainy climates, as in Christchurch NZ.
Seismic Safety First: Constructing with Quakes in Mind
When we talk about building homes in seismic zones, the foundation is where we start. It's the base that holds everything steady, and in earthquake-prone areas, it's critical to get it right. A foundation for an adobe home needs to be able to take the weight of the solid walls, and be built onto good original ground.
Foundations that Withstand the Shaking
For a low-density adobe structure, the foundation should be deep enough, onto good solid ground, and reinforced. By using concrete reinforced with steel bars, we create a solid base that can resist the lateral forces of an earthquake. It is also a good anchor point for the steel reinforcing of the earth walls.
But there's more to it than just reinforcement. The design of the foundation must also consider soil type and moisture levels, as these can greatly affect how the ground moves during a quake.
- Assess the soil type and moisture content before construction.
- Design a reinforced concrete foundation with steel bars for strength and flexibility.
- Ensure proper drainage around the foundation to prevent water damage.
Besides that, remember to follow the NZ Earth Building Standards, or to consult with a structural engineer who specializes in seismic design and has experience with earthen buildings.
Walls that Ward Off Quakes
The walls of your adobe home are not just for privacy and protection from the elements; they're also a critical component of your seismic safety strategy. Low-density adobe bricks are advantageous here because they're lighter, which means they carry less inertial force during a quake.
But it's not enough to have the right materials; how you put them together matters just as much. Walls should be reinforced with vertical steel and horizontal mesh in some of the mortar joints, and connections between walls, floors, and the roof must be secure yet flexible enough to move without breaking.
Most importantly, the layout of the walls should be planned to provide stability. This means avoiding long, unbraced wall sections and incorporating corners and intersections that help to distribute seismic forces throughout the structure. The NZ Earth Building Standard offers very good guidance for this, as well as all the necessary bracing calculations in a simple format.
Climate and Comfort: Navigating Thermal Needs in Different Locations
One of the beauties of low-density adobe construction is its ability to create a comfortable indoor climate in a range of environments. The thick walls provide enough thermal mass, which helps to regulate temperature fluctuations by absorbing heat during the day and releasing it at night. The lighter walls however also feature a level of insultions, which makes them more versatile and particularly suited for cooler climates. Some additional strategies are needed to maintain thermal comfort:
- In hot climates, features such as overhangs, shaded courtyards, and strategic window placement can help keep interiors cool.
- In colder regions, passive solar design that maximizes solar gain in winter, and minimises glazing on the coldest side of the home
Passive Design Principles for Heat and Cold
Passive design is all about working with the environment, not against it. By understanding the path of the sun, the direction of prevailing winds, and the properties of thermal mass and insulation, we can design homes that are naturally more comfortable.
For instance, positioning the home to take advantage of natural light and heat from the sun can significantly reduce the need for artificial lighting and heating. Properly designed roof overhangs can block the high summer sun while allowing the lower winter sun to warm the home.
Read more on passive solar design of earthen homes here.
Insulation Insights for Adobe Homes
While adobe's thermal mass is beneficial, insulation is the key to preventing unwanted heat transfer. In a low-density adobe home, the bricks themselves provide an adequate level of insulation, which can be further increased by either making the walls wider, or attaching extra exterior insulation as a last resort.
Insulation should be applied not just in the walls, but also in the roof and floor. This creates a complete envelope that keeps the indoor climate stable. There are online calculators which let you find the right amount of insulation for each building component.
Putting It All Together: From Mud to Marvel
Building an adobe home is like crafting a work of art. It requires attention to detail, a deep understanding of the materials, and a respect for the land it stands on. The process begins with the earth itself, as we mix soil, water, and fibrous organic materials to create the low-density adobe bricks.
Read more on developing high performing mixes for earthbuilding products here.
Assembling the Adobe Blocks
Low-density adobe bricks are made from clay-rich sub-soil, cellulose and plenty of light aggregate such as wood shavings. They are formed in molds and then laid out to dry in the sun, a process that embodies the simplicity and sustainability of adobe construction. Once dry, the bricks are stacked to form walls, with each layer bonded together using a mud mortar.
It's a time-honored process that has been modernized to meet today's building standards, but remains simple and easy to do. With good planning and some easy transferable skills, an adobe home can rise from the ground up in just a few weeks, making this type of construction economical and suitable for self-builders.
Finishing Touches
Low-density Adobe walls have to be left breathable. On the exterior a lime plaster is often the finish of choice, and on the interior it can be as simple as a rubbed clay finish with a casein sealer. The earthen material offers many creative choices and is forgiving to work with. There are no chemical set times, making the work relaxed and zero waste. All materials used can be given back to the earth or reused, which is a great feeling!
Learn more about on breathable finishes here.
FAQ
What Makes Adobe Construction Low-density?
Low-density adobe construction uses bricks that are made with a higher percentage of fibrous organic materials, like wood shavings and cellulose, mixed into the clay. This not only makes the bricks lighter but also improves their insulation properties. The result is a brick that's easier to handle, lessens the load on foundations during seismic events, and enhances the energy efficiency of the building.
How Does Low-density Adobe Improve Seismic Resistance?
The lighter weight of low-density adobe bricks translates to a lower seismic mass, meaning that there's less weight shaking around during an earthquake. This reduced weight, combined with proper building techniques, can help prevent the collapse of walls and structures during seismic activity. Additionally, the bricks should be reinforced with materials like steel (or bamboo) to further improve their resilience.
Has Low-density Adobe been tested thoroughly?
Yes! The low-density adobe technique has been in development since 2008 and has been thoroughly tested - in the laboratory, in full-scale tests and in use. The testing regime laid out in the NZ Earth Building Standards was used by researchers from Auckland School of Engineering and Otago University, in collaboration with the NZ Earth Building Association. Further, anecdotal evidence has been gathered from very satisfied home owners, both on thermal and earthquake performance. Low-density adobe construction now is covered by the NZ building code.
Can Adobe Homes Stay Cool in Hot Climates and Warm in Cold Ones?
Yes, if the right adobe materials are used and the if the design responds to the location.
Adobe homes are excellent at regulating indoor temperatures in various climates. Their thermal mass absorbs heat during the day and releases it slowly, providing warmth at night. In hot climates, the mass keeps interiors cool by absorbing indoor heat. Strategic design, such as proper orientation, insulation, and ventilation, enhances this natural climate control, keeping the home comfortable throughout the year.
Low-density adobe provides both thermal mass and insulation. Paired with passive solar design, it makes this type of construction also suitable for cooler climates.
Why is Adobe an Eco-Friendly Building Material?
Adobe is eco-friendly because it's made from earth and organic materials that are abundant and renewable. The production process is low-tech and energy-efficient, often involving sun-dried bricks that don't require firing in a kiln. Depending on the mixes used, the bricks can even be carbon sequestering. Furthermore, adobe buildings have a long lifespan and can be recycled at the end of their life, reducing waste and the need for new construction materials.
What are the Main Considerations when Building an Adobe Home in a Seismic Zone?
When building an adobe home in a seismic zone, several key considerations must be taken into account:
- Site selection and soil analysis: Choosing a stable site with the right soil conditions is crucial for foundation stability.
- Foundation design: The foundation should be reinforced and flexible enough to withstand seismic forces.
- Wall reinforcement: Integrating steel or bamboo reinforcement within the adobe walls can help them resist shaking.
- Diaphragms or bond beams: Integrating strong building elements at the ceiling level provides stability in a shake and also high winds.
- Building layout: A compact, symmetrical layout with proper wall bracing can enhance the building's seismic resilience.
- Construction quality: Skilled craftsmanship and adherence to building codes are essential for ensuring the safety and longevity of the structure.
By addressing these considerations, we can build adobe homes that are not only beautiful and sustainable but also safe for occupants in earthquake-prone regions.
The NZ Earth Building Standards are internationally relevant and very user friendly. They cover design, materials & construction. The 1998 version is free for download and covers the basics of adobe construction, the 2020 version is more comprehensive and has been extended to cover low-density adobe in more detail.
Check out our 3-month online program Earth Building Academy to learn all things Low-density Adobe!

