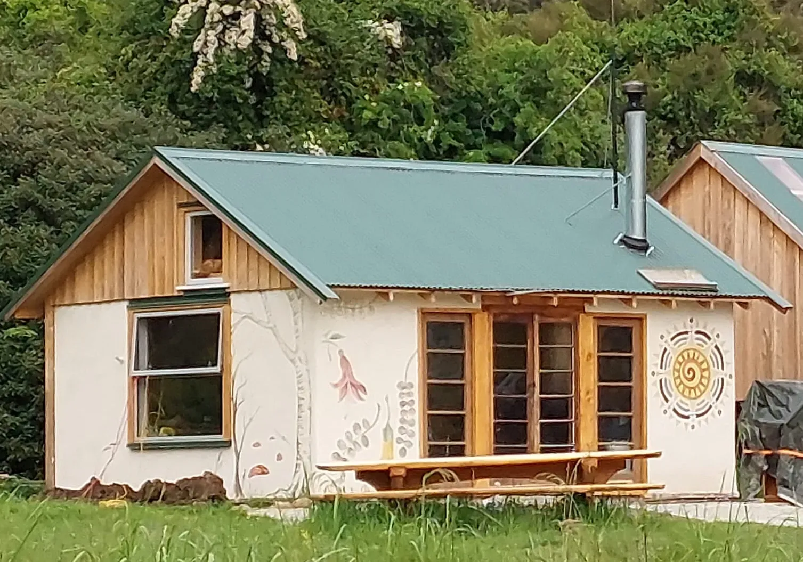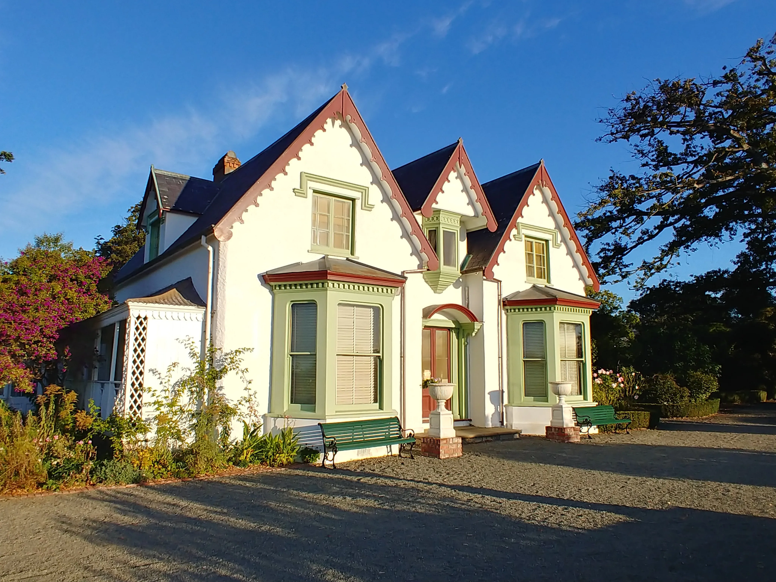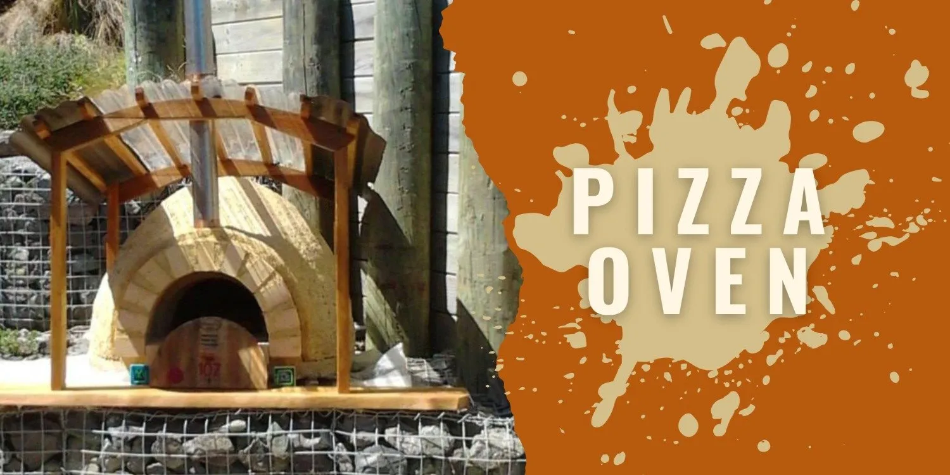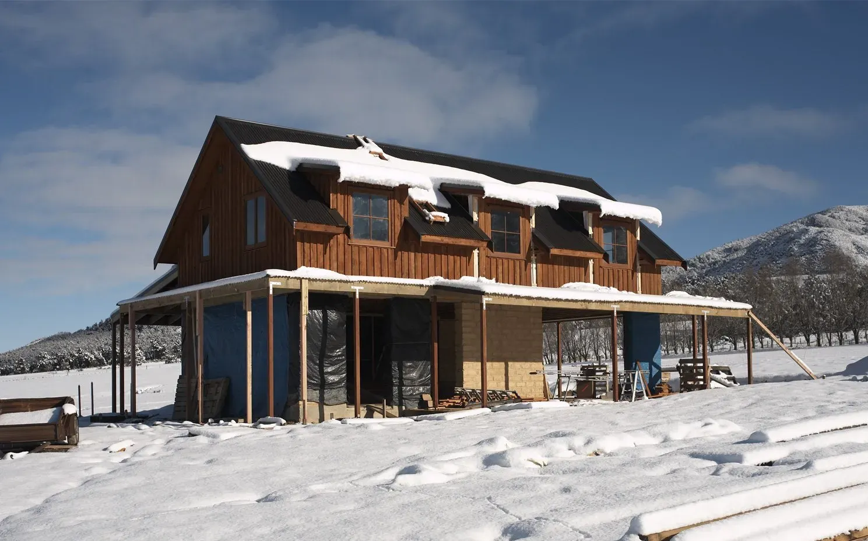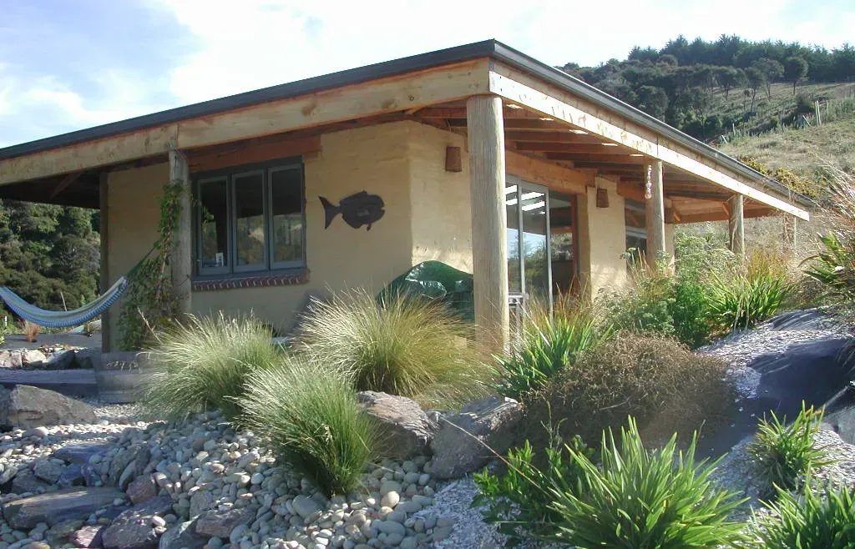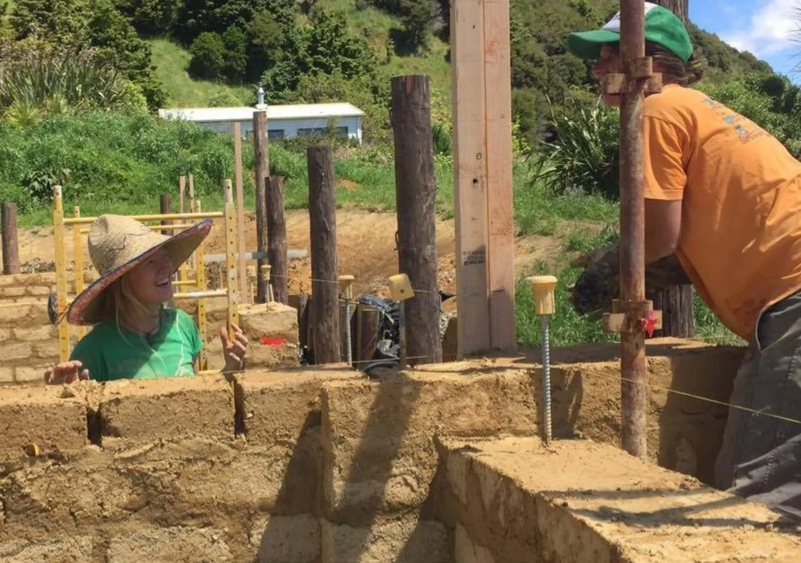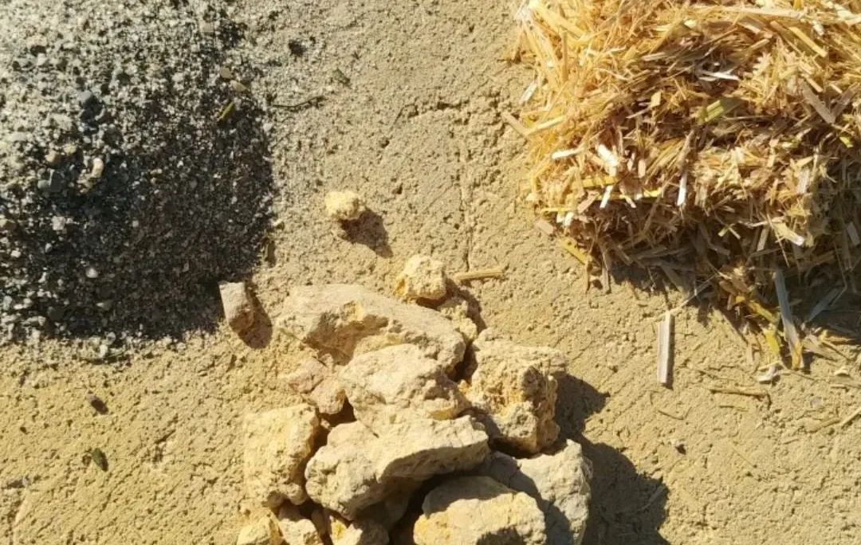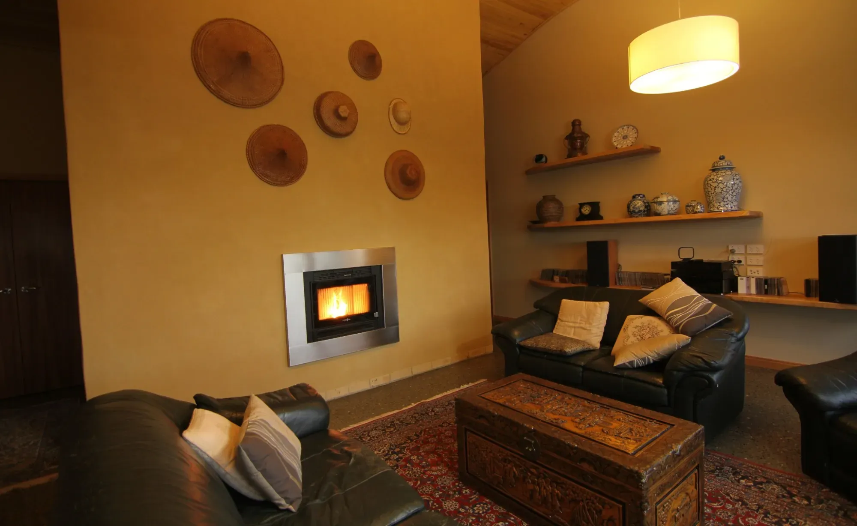Earthen Tiny Home Design for first-time Builders
Key Takeaways
- Tiny earthen houses are eco-friendly, affordable, and customizable living spaces built from natural materials.
- Choosing earthen materials like cob, adobe, and straw bale can significantly reduce your carbon footprint and provide excellent thermal performance.
- Efficient design is crucial in a tiny house, focusing on dual-purpose features and smart storage to maximize space.
- Foundations, walls, and roofs in earthen houses should be constructed with careful consideration of local conditions (climate, seismic activity, wind-driven rain).
- Personal touches in design and decoration make your tiny earthen house a unique and heartwarming home.
Embrace the Charm of Tiny Earthen Houses
Imagine a home that blends seamlessly with nature, a cozy little retreat that embodies sustainability and simplicity. That's the essence of a tiny earthen house. These homes are more than just structures; they are a testament to living harmoniously with the environment while providing a warm and inviting space to dwell, without taxing the earth or your wallet.
What is a Tiny Earthen House?
A tiny earthen house is a compact living space (often as small as 10-30m2 to avoid having to gain a building consent) constructed from natural materials like earth, timber, straw and other bio-materials. For the walls, simple ingredients - clay, sand and fibers - are combined to create building materials such as cob, adobe, or light earth infill (LEM) and earthen plaster. The result is a dwelling that not only has a low environmental impact but also boasts a unique aesthetic that can't be replicated with conventional materials.
Why Choose Earthen Materials?
Earthen materials are not just about looks; they offer tangible benefits. Here's why you might consider them for your tiny house:
- Eco-Friendly: They are locally sourced, reducing the need for transportation and the associated carbon emissions. They are low or zero waste throughout the lifecycle of the building.
- Thermal Mass: The density of these materials is often high, which means they absorb and release heat slowly, maintaining a comfortable indoor temperature year-round.
- Insulation: Mixes can be adjusted in density and made much lighter, to achieve great insulation values where required.
- Non-Toxic: Free from chemicals and synthetic substances, they create a healthier living environment and are not a liability to dispose of.
- Cost-Effective: Often more affordable than conventional building materials, especially if you source them locally or even from your own land, and if you build DIY which is totally feasible.
Designing Your Earthen Sanctuary
Designing a tiny earthen house is an exciting journey that allows you to infuse your personality into every corner. Whether you're sketching on a napkin or drafting detailed plans, keep in mind that your design should reflect your lifestyle, needs, and the landscape it will inhabit.
Planning for Efficiency and Comfort
When space is at a premium, efficiency is key. Think about how you live day-to-day and what you really need. For example, a fold-down table can serve as a dining area, a workspace, and even a creative corner, all in one. Remember, every inch counts, so plan for multipurpose features and furniture.
Comfort in a tiny house also means creating a sense of spaciousness. High ceilings, strategically placed windows, and an open floor plan can make a small footprint feel much larger. Natural light plays a big role too, so position your home to take advantage of the sun's path. This will also give you the added bonus of passive solar gain.
Here are a few more tips for planning your tiny earthen house:
- Insulation is crucial. While earthen materials provide some thermal mass, consider additional insulation for extreme climates.
- Think about water collection and storage. Can you incorporate a rainwater harvesting system?
- Where will your power come from? Solar panels are a popular choice for off-grid living.
- Wanting to save costs? Here are some ideas.
Maximizing Space in Miniature Dwellings
Maximizing space in a tiny house is like solving a puzzle. Every piece must fit perfectly to make the most of the limited square footage. Here's where creativity becomes your best tool. Think vertical storage, built-in furniture, and lofted beds. These are just a few ways to create a functional yet uncluttered home.
But don't forget about the outdoors. A deck or patio can act as an extension of your living space, especially in favorable weather. Incorporating outdoor living into your design can make your tiny house feel much more spacious.
Foundations: Firm Footing for Your Tiny House
Before walls go up, a solid foundation must go down. This is the stage where you ensure your tiny house stands the test of time. The choice of foundation largely depends on the soil type and the weight of your house. A rubble trench foundation, for instance, is a sustainable option that provides excellent drainage and reduces the use of concrete, but it might not be suitable in areas with earthquake loads.
Consider the following when laying your foundation:
- Conduct a soil test to determine the best type of foundation for your location.
- Ensure proper drainage to protect your home from moisture damage.
- Use local, natural, or recycled materials to keep your foundation as eco-friendly as possible.
- In seismic zones, tie the reinforcing steel of the walls back to the foundation.
Solid Earthen Walls: The Art of Cob and Adobe Construction
Now, let's talk about the walls. Cob and adobe are time-tested building methods that have been used for centuries. Cob is a mixture of clay, sand, straw, and water, hand-sculpted to create organic shapes and curves that are not only beautiful but also incredibly durable. Adobe, on the other hand, is a similar mixture formed into bricks and dried in the sun.
Building with cob or adobe allows for a deeply personal touch, as you can shape your walls to your liking, creating a home that is truly one-of-a-kind.
Which technique you choose will depend on your local building logistics:
- Cob mixes are a bit more labour intensive (consider hiring machinery!), and can only be placed in the wall layer by layer, with drying times that have to be observed. The building process is more drawn out.
- Cob is more sculptural and can also be used for in-built furniture or in combination with Adobe.
- Adobe bricks are made ahead of time (f.ex while you are designing and preparing your site). The building process is very fast, and the walls dry out in a short period of time, which can be an advantage if you want to get the roof up fast.
Pro Tip: When designing for solid earth walls, following the NZ Earth Building Standards is a great way to achieve a safe and durable building.
Earthen Infill Walls: Combining Light Earth with a Timber Structure
Light Earth Infill (LEM) relies on a timber structure and gets infilled between the wall studs, acting as insulation and substrate for earthen or lime plasters. It is a great building method for colder climates that can be executed with a variety of lower density mixes. LEM is a mix of clay and plenty of light aggregates such as straw, wood chips, wood shavings, sawdust, rice husks, pumice, etc. It is advisable to research local light aggregates, which often are waste materials.
When designing for LEM, you fundamentally follow timber construction guidelines, but allow for the weight you are introducing when doing bracing calculations. It is important to pay good attention to weatherproofing and construction details, especially around openings.
- Install head flashings over windows, and window sills.
- Think of suitable exterior cladding or compatible lime plasters, that leave your construction breathable while being durable in your weather conditions
- Specify earthen or lime plasters inside to keep the walls breathable.
- LEM is great if you have timber building skills or easy access to timber and infill materials, but it can be a more complicated building process because of the different layers.
Roofs: Selecting Sustainable Coverings
The roof of your tiny earthen house can be more than just protection from the elements. Green roofs, for example, are not only beautiful but also provide additional habitat for wildlife. Often, a well-insulated timber roof with metal sheeting can be the best option in terms of structure, durability and ease of construction.
When choosing your roofing materials, consider:
- Local climate and weather patterns, especially wind and rain.
- Weight of the roofing material and the load-bearing capacity of your walls.
- Environmental impact and potential for recycling at the end of its life.
Interior Elements that Make a House a Home
As we move inside, the focus shifts to creating a space that's not only efficient but also warm and welcoming. The interior of a tiny earthen house can be a canvas for your personal expression. Use natural plasters to add color and texture to your walls, and consider earthen floors for their durability and beauty.
Lighting is another critical aspect. Strategic placement of windows and skylights can minimize the need for artificial lighting and create a serene, naturally lit atmosphere. They can also optimize the passive solar gain in your small living space, and drastically reduce your need for heating or cooling, so place them thoughtfully.
Smart Storage Solutions for Tiny Spaces
In a tiny house, every square inch is precious. Smart storage is essential to keep your living space organized and functional. Think about using the space under stairs for drawers or creating a loft bed with storage or a living space underneath. Shelves and cabinets can be built into the walls, making use of the depth of the cob or adobe.
Essential Utilities: Energy, Water, and Waste
Living in a tiny earthen house often means being mindful of your resource usage. For energy, solar panels are a popular choice. For water, consider a rainwater catchment system paired with a simple filtration system for your needs.
Waste management is equally important. Composting toilets are an excellent option for reducing water usage and creating valuable compost for your garden. For greywater, a constructed wetland or a simple filtration system can allow you to reuse water for irrigation.
Frequently Asked Questions
What is the Most Important Factor in Tiny House Design?
The most important factor in tiny house design is efficient use of space. Because your square footage is limited, every inch must serve a purpose or even multiple purposes. This efficiency extends to energy use, water consumption, and waste management. Designing with intention and mindfulness is key to creating a space that is both functional and comfortable.
How Do You Maintain Temperature Control in an Earthen House?
Temperature control in an earthen house is largely managed by the thermal mass of the walls, which absorb heat during the day and release it at night. Additionally, proper insulation, strategic window placement for cross-ventilation, and sometimes even a small wood stove or solar-powered heater can help maintain a comfortable indoor climate.
Remember to consider the direction your house faces; a south-facing orientation in the Northern Hemisphere or a north-facing orientation in the Southern Hemisphere can maximize solar gain in the winter, while carefully sized overhangs or strategically planted deciduous trees can provide shade in the summer.
Can You Expand a Tiny Earthen House in the Future?
Yes, you can expand a tiny earthen house in the future, but it requires careful planning. It's best to consider potential expansions in the initial design phase. This might include leaving space for additional rooms or designing the roof to accommodate a second story. Expansion should be done with the same attention to detail and sustainability as the original construction.
What are the Legal Requirements for Building a Tiny House?
The legal requirements for building a tiny house vary by location. Generally, you'll need to comply with local building codes, zoning regulations, and possibly homeowners' association rules. It's crucial to research and obtain the necessary permits before starting construction. Since earthen tiny homes cannot be built on a trailer, you will want to build to code even if you do not require a building permit. It is advisable to prepare proper building plans, and document the building process well for future reference.
How Long Does it Take to Build a Tiny Earthen House?
The time it takes to build a tiny earthen house can vary widely depending on factors like the complexity of the design, the availability of materials, and the number of people working on the project. On average, a tiny house can take several months to a year to build. Depending on the technique you choose for your earthen house, you may require additional time for materials to dry and settle.
Building a tiny earthen house is a journey that leads to a sustainable, personalized living space. With the right planning, materials and design, you can create a home that is in harmony with the environment and a reflection of your values. It's a path worth exploring for those who dream of a simpler, more connected way of life.
We run a free yearly Design Challenge dedicated to Earthen Tiny Homes. You can check out what we covered last year, and sign up to our mailing list to be alerted of the next round.

